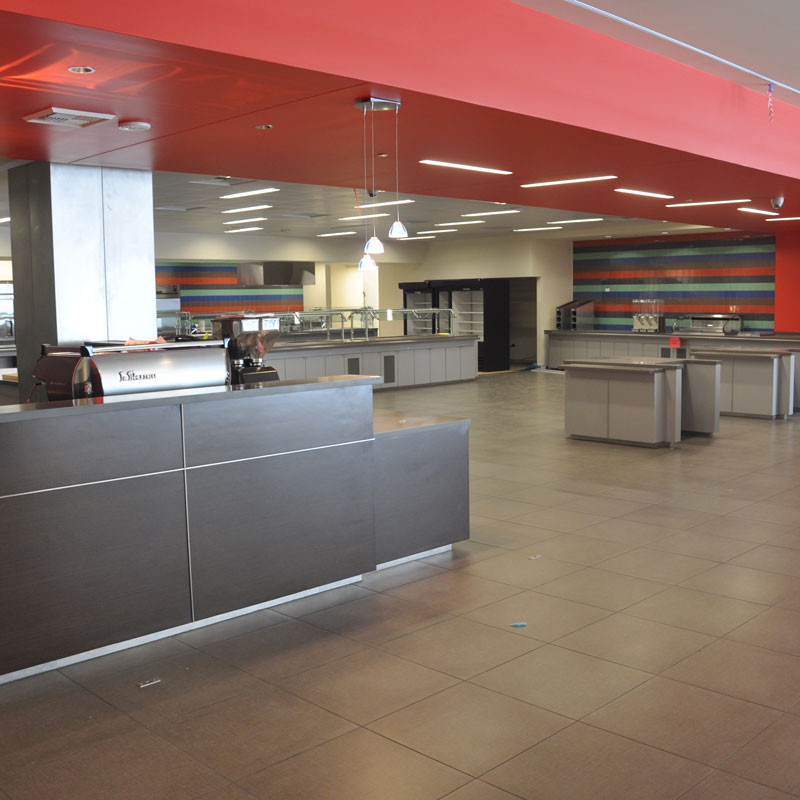The café is sized at approximately 12,300 s.f. with 6000 s.f. of servery/kitchen and storage space, for which the Consultant has primary design responsibility. It is to serve approximately 300 seats and support any catering in the multipurpose room. It is designed for permanent ware and the servery has multiple action station concepts. Scope also included the Espresso/Deli and a meeting room pantry.
Nintendo
Business & Industry