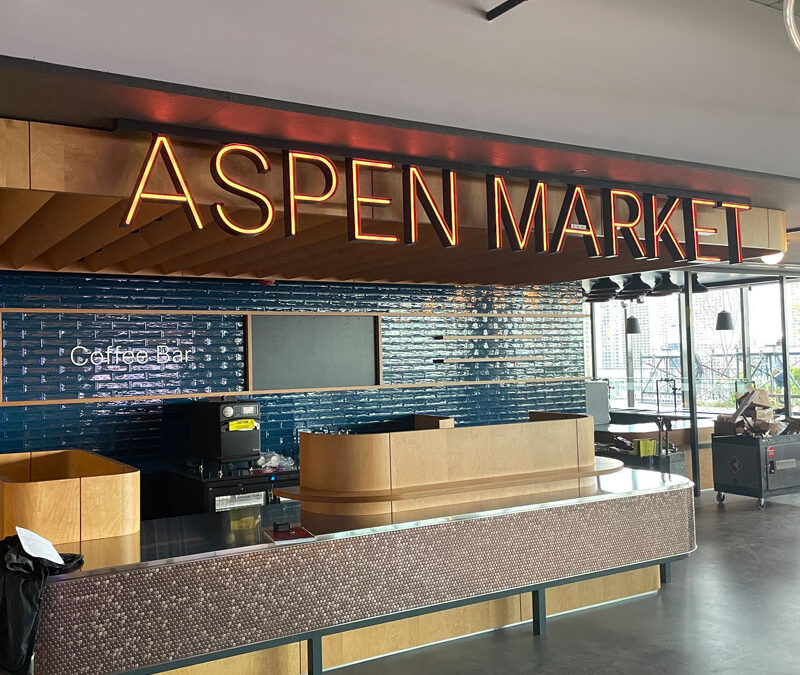
by Art Henson | Feb 28, 2024
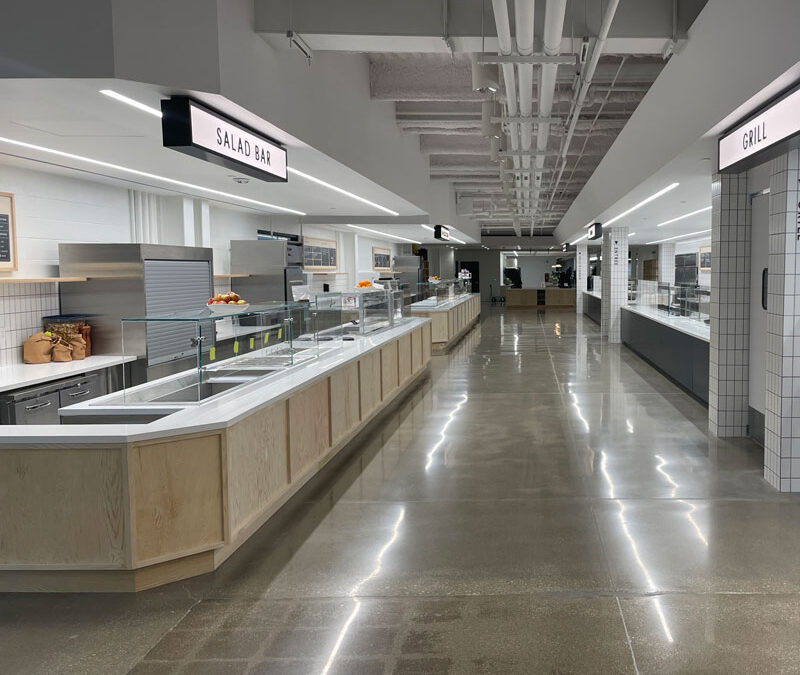
by Art Henson | Feb 28, 2024
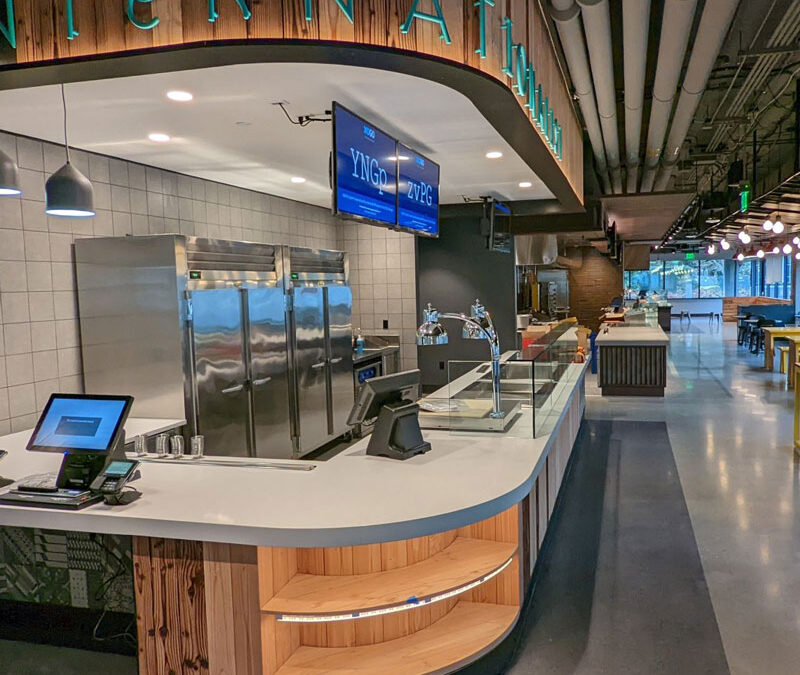
by Art Henson | Feb 28, 2024
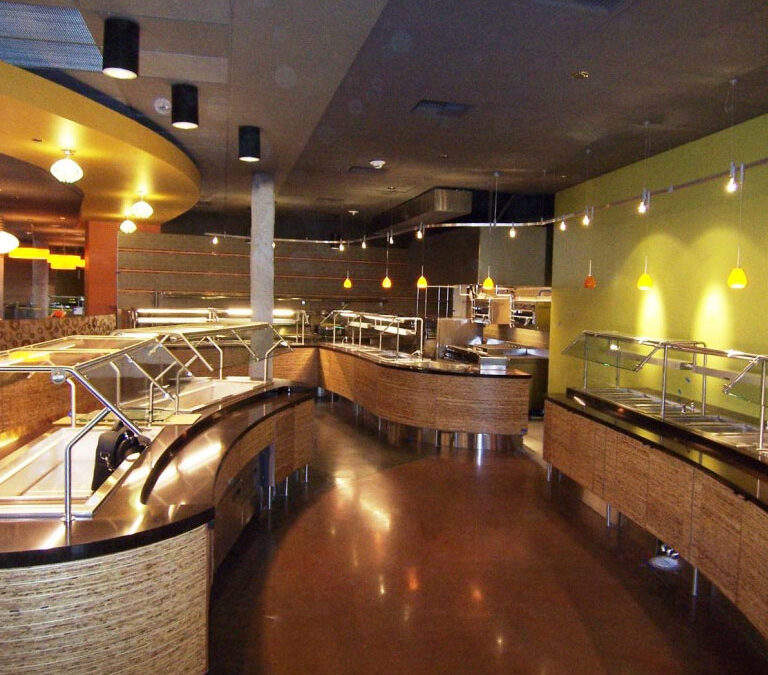
by Art Henson | Feb 15, 2024
Ten separate major food service concepts plus two coffee outlets in the Commons with kitchens/serveries and storage facilities just over 30,500sf. In addition design of an Espresso Plus C Store in the lobby/atrium of each of the office buildings at plus beverage...
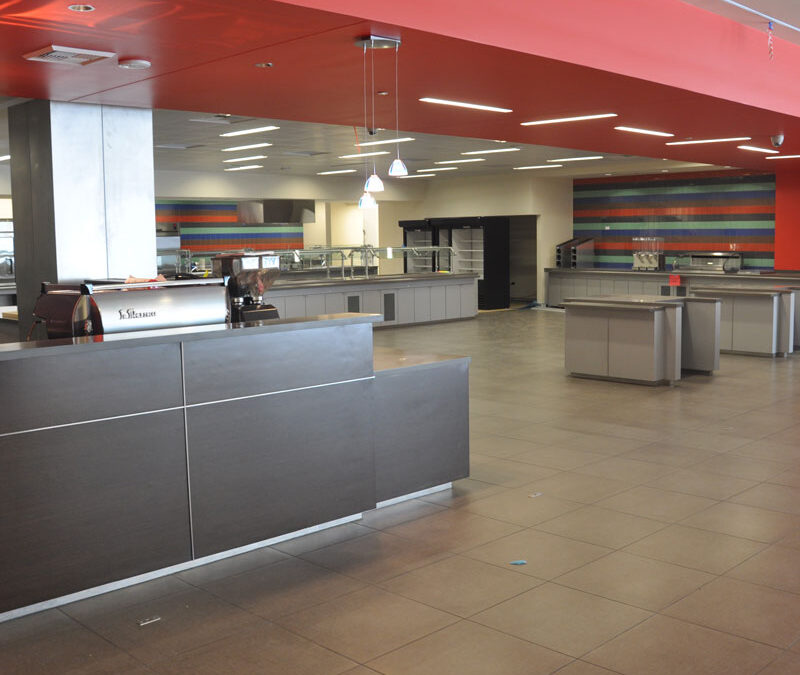
by Art Henson | Feb 15, 2024
The café is sized at approximately 12,300 s.f. with 6000 s.f. of servery/kitchen and storage space, for which the Consultant has primary design responsibility. It is to serve approximately 300 seats and support any catering in the multipurpose room. It is designed for...





